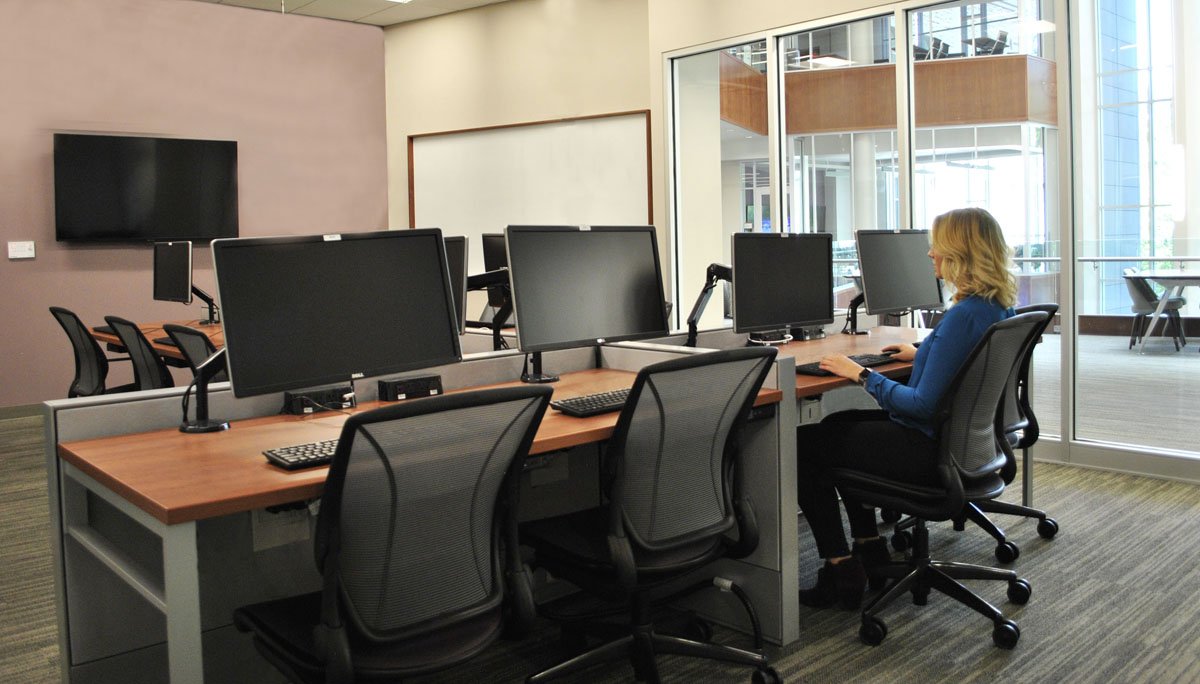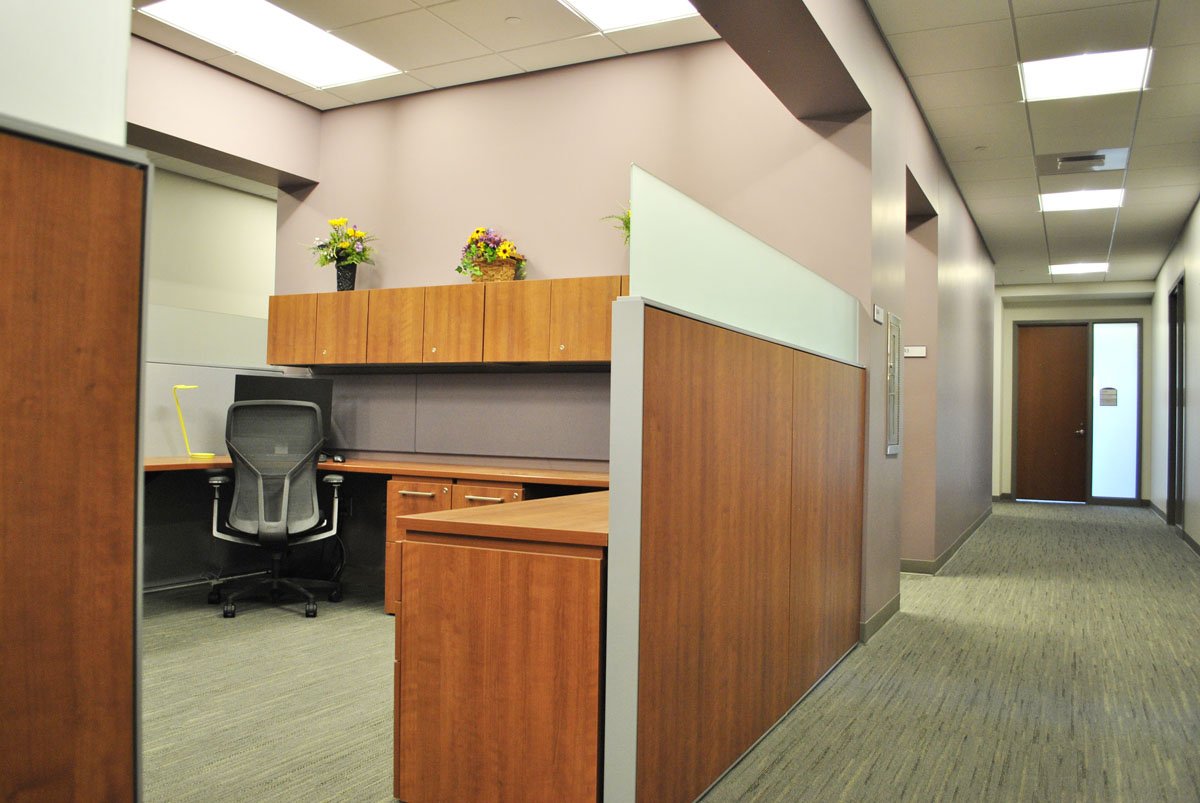Kansas State University | College of Business Administration
After being located in Calvin Hall for nearly 57 years, the college built a 160,000 square foot state-of-the-art learning environment for its approximately 2,645 undergraduate and 184 graduate students.
“In 2011, when we really re-evaluated strategy and priorities, the need for a place for our applied learning programs was very significant,” said Stacy Kovar, associate dean for academic administration. “The number one priority was more space for classrooms, but more space for collaboration with companies, with alumni, with the community, between students and faculty, all of those types of collaborations were really critical for us.”
The $53 million building includes an impressive window-lined, two-story atrium, 20 classrooms (all of which are wired for videoconferencing), 88 faculty offices, a 250-seat lecture hall, and numerous conference rooms and collaborative areas for student organization meetings and group projects.
PROJECT LOCATION
Manhattan, Kansas
COMPLETION DATE
October 2016
ARCHITECTURE + DESIGN FIRM
PGAV Architects
The Ebert Mayo Design Group
GENERAL CONTRACTOR
McPherson Contractors
PHOTOGRAPHY
encompas
“This new building encompasses everything Kansas State University stands for: academic tradition with an entrepreneurial vision, the latest information technology, and real-world experience along with our midwestern work ethic.”
— Jan Marks, CEO of Varney & Associates CPAs, LLC






